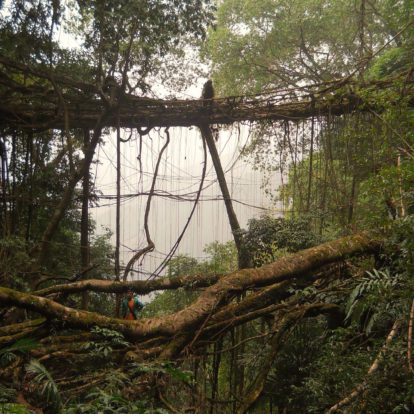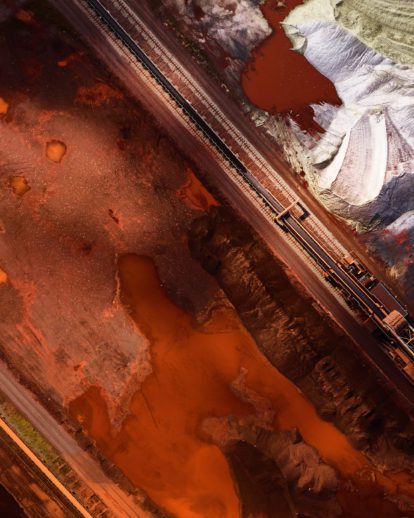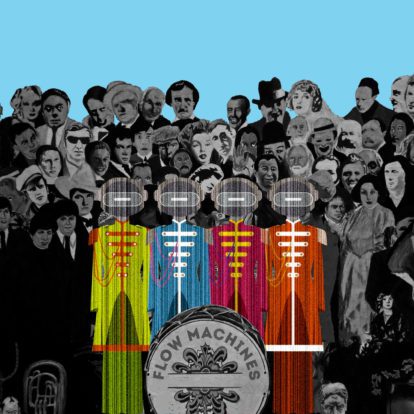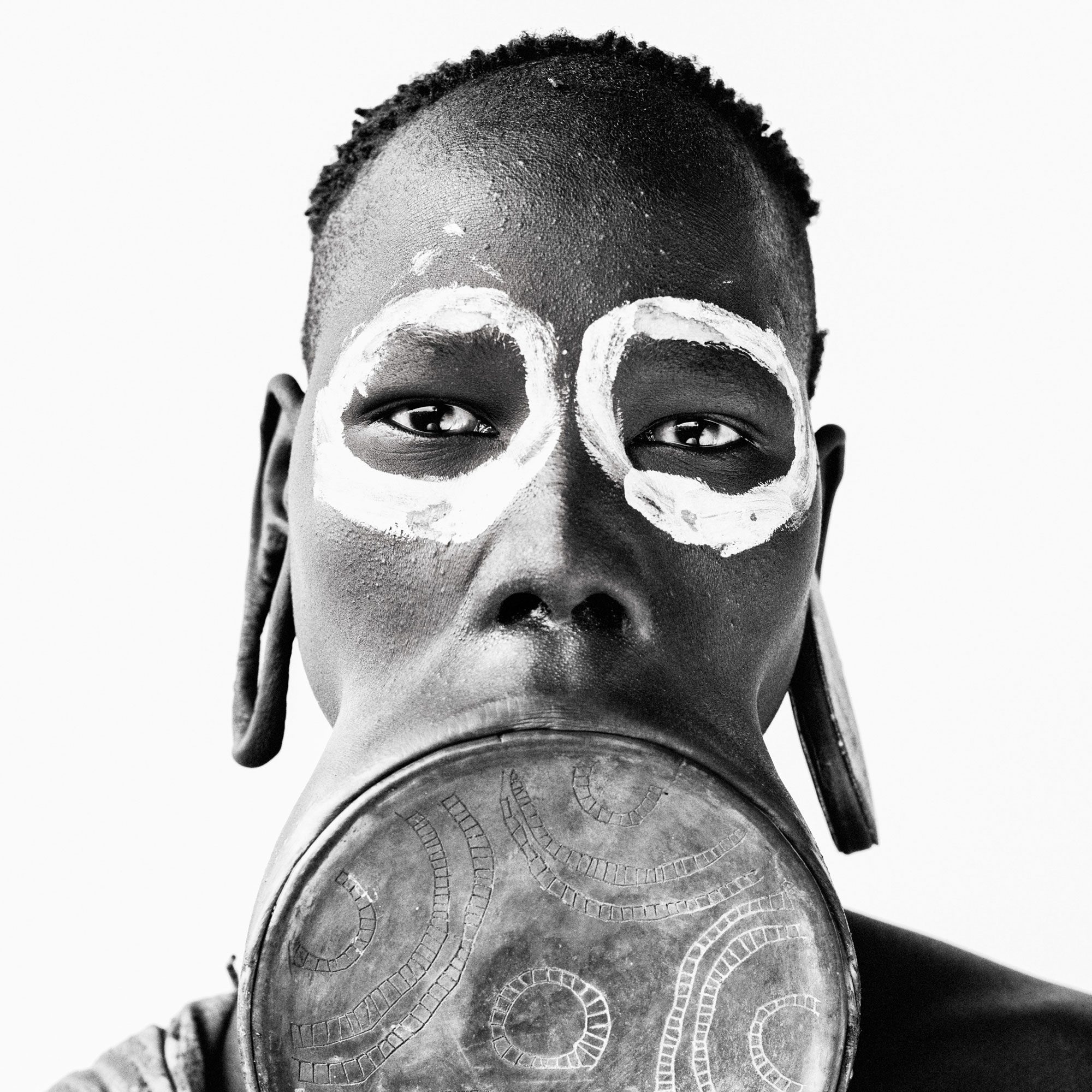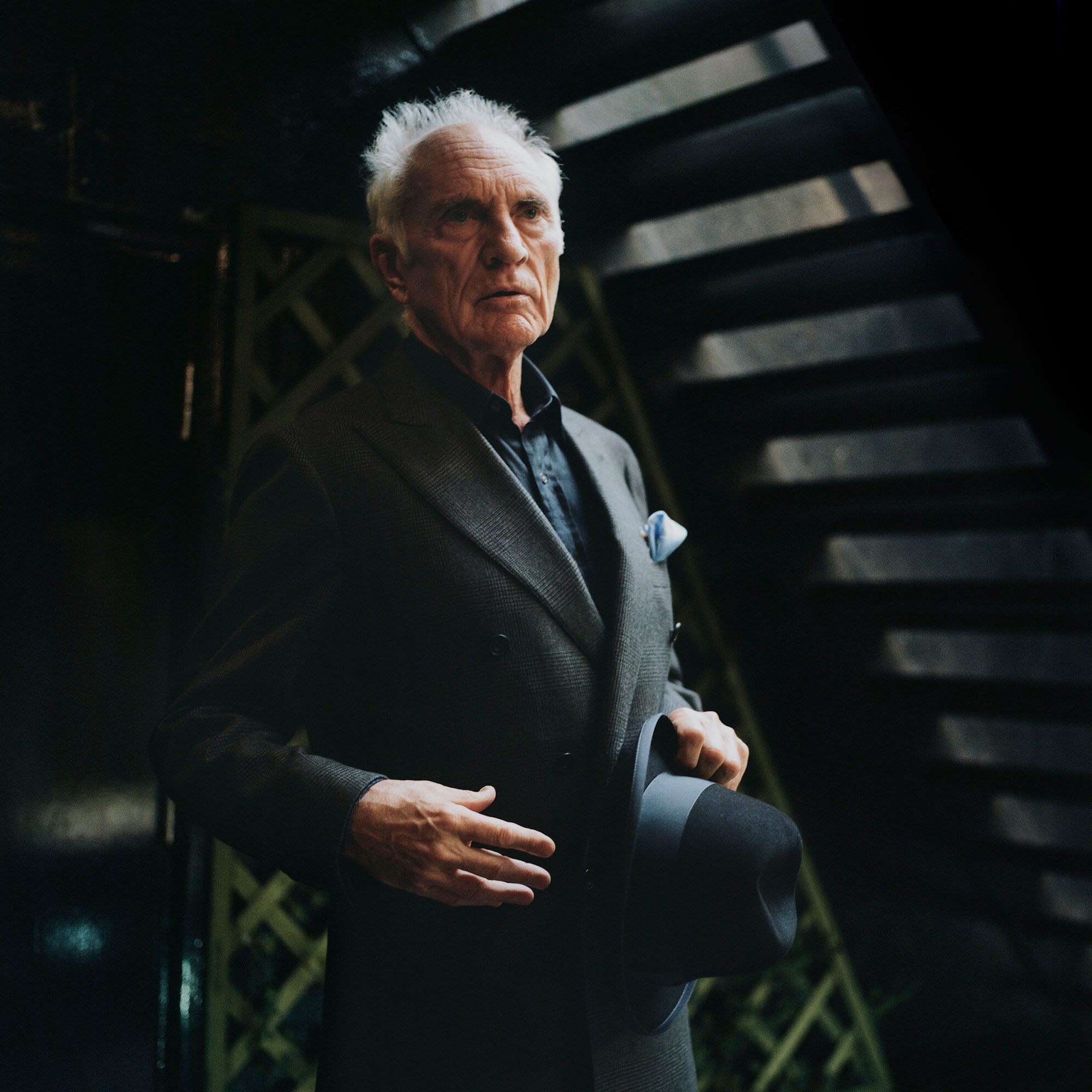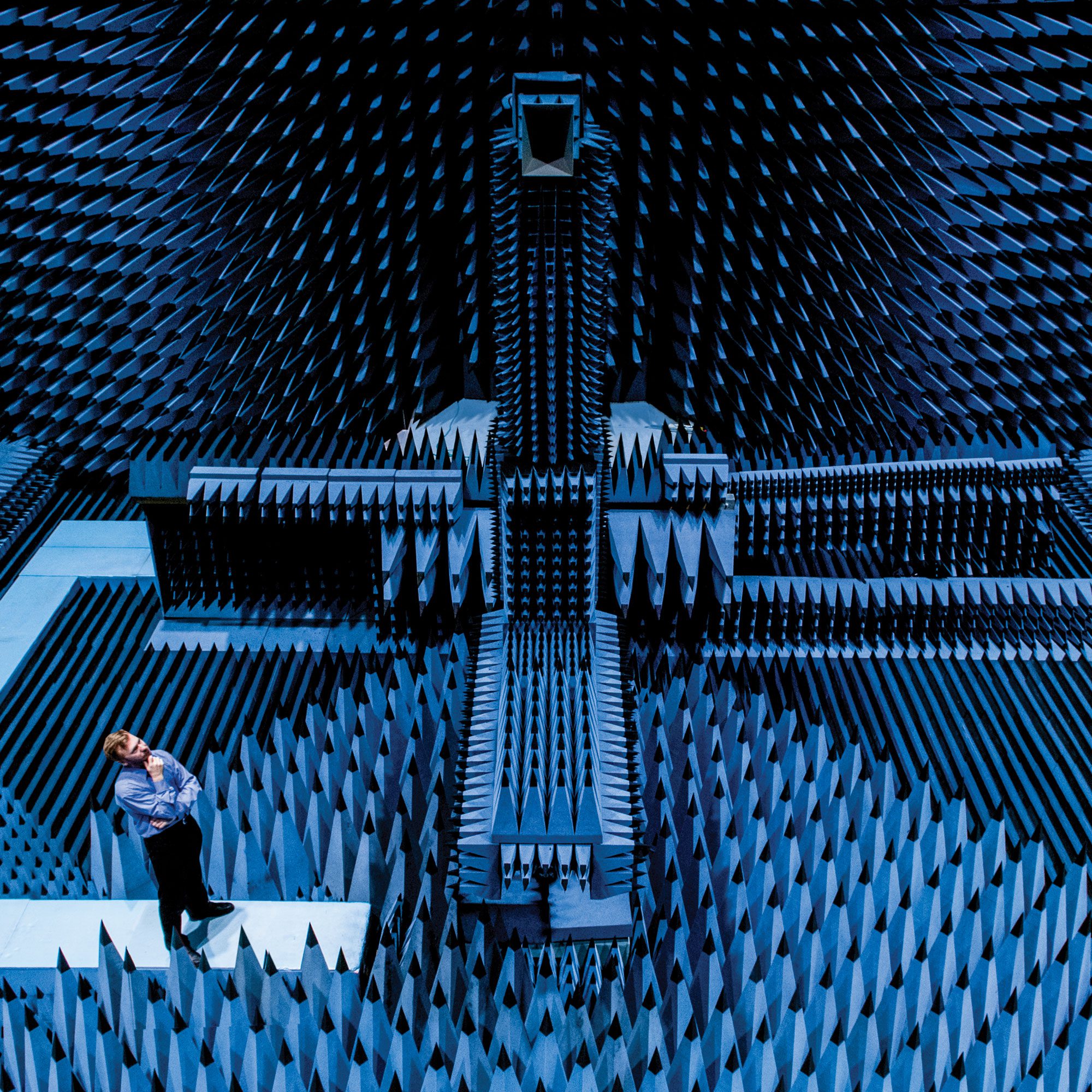Husband-and-wife architecture team, Chris and Fei Precht, moved their studio from Beijing to Austria in 2017. As part of a generation that wants to use architecture to create a new environmentally-friendly future, they have devised a project for city dwellers who simultaneously want to reach to the sky and stay close to nature.
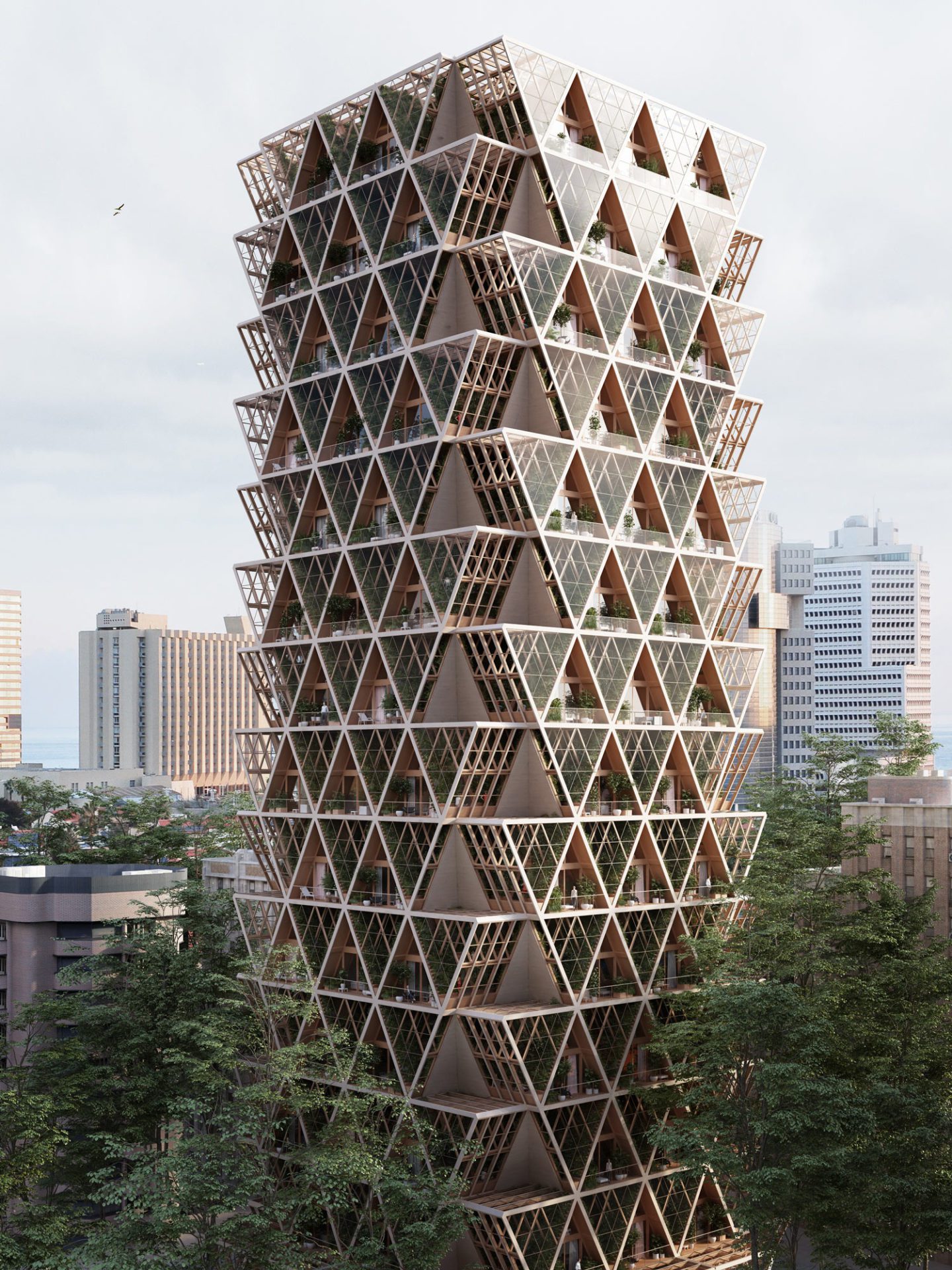
‘In the next 50 years more food will be consumed than in the last 10,000 years combined. 80% will be eaten in cities. If food is grown locally, the supply chain can be shortened.’
The Farmhouse is a modular structure, made up of A-frame structures designed in cross-laminated timber. Each wall has three layers. The inner decorative layer supports electric and plumbing fittings, the middle layer provides insulation, and the external layer is where the gardening takes place.
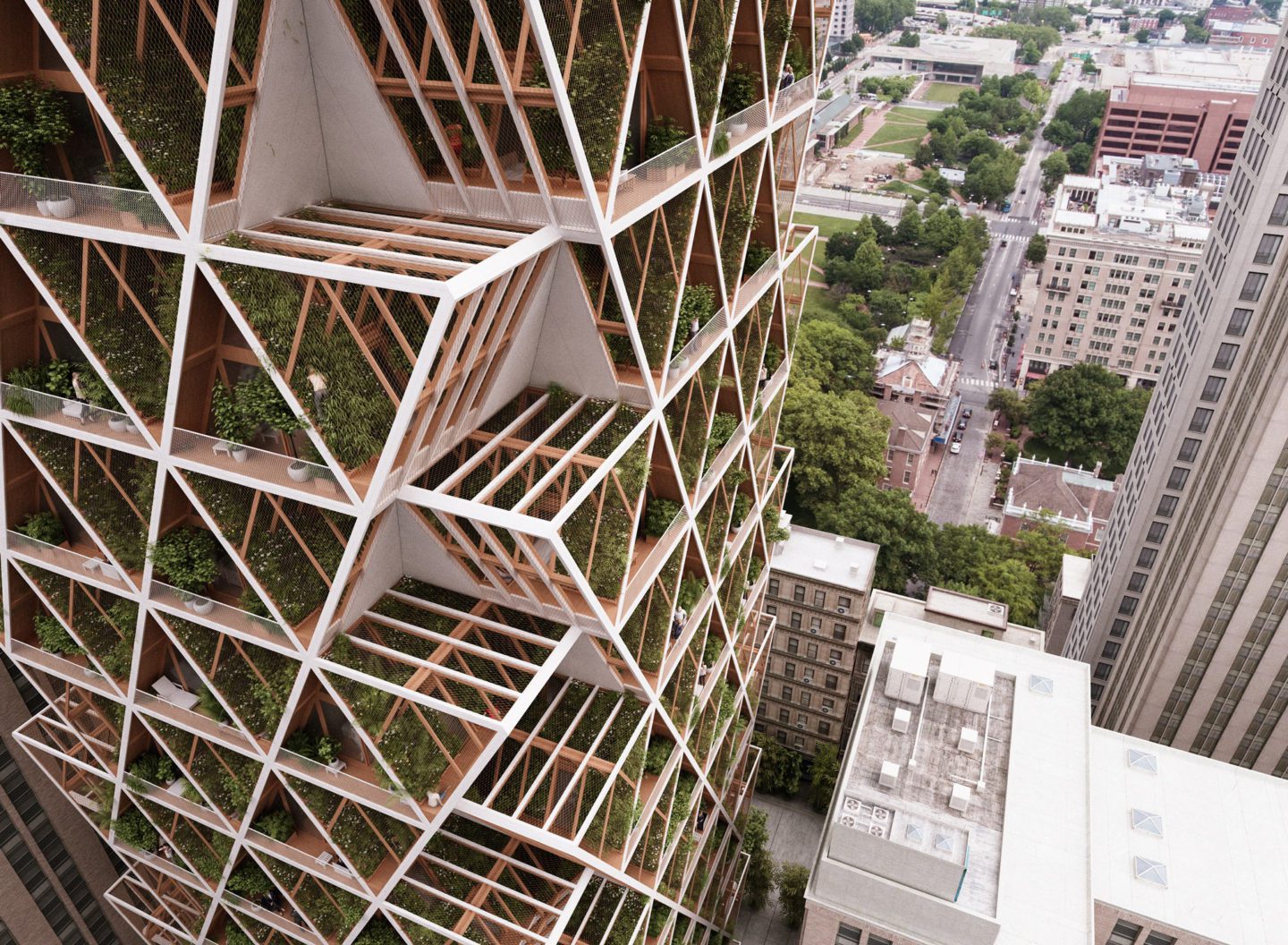
Residents can choose how many modules they use, and whether to create apartments with private or communal gardens. They can also select their waste management units, water treatment, hydroponics and solar energy systems from the accompanying catalogue. The smallest space possible is nine metres square and has its own balcony.
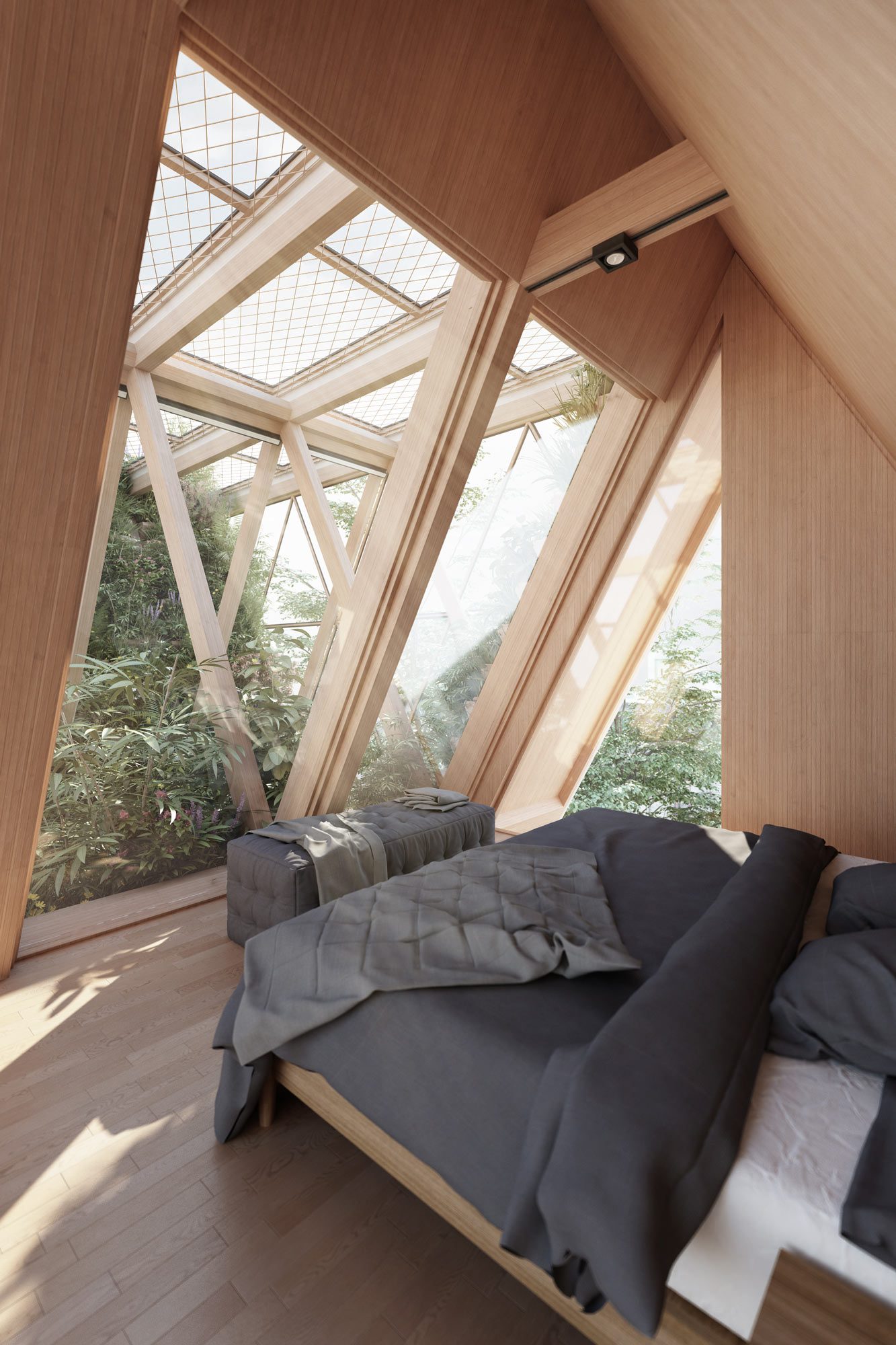
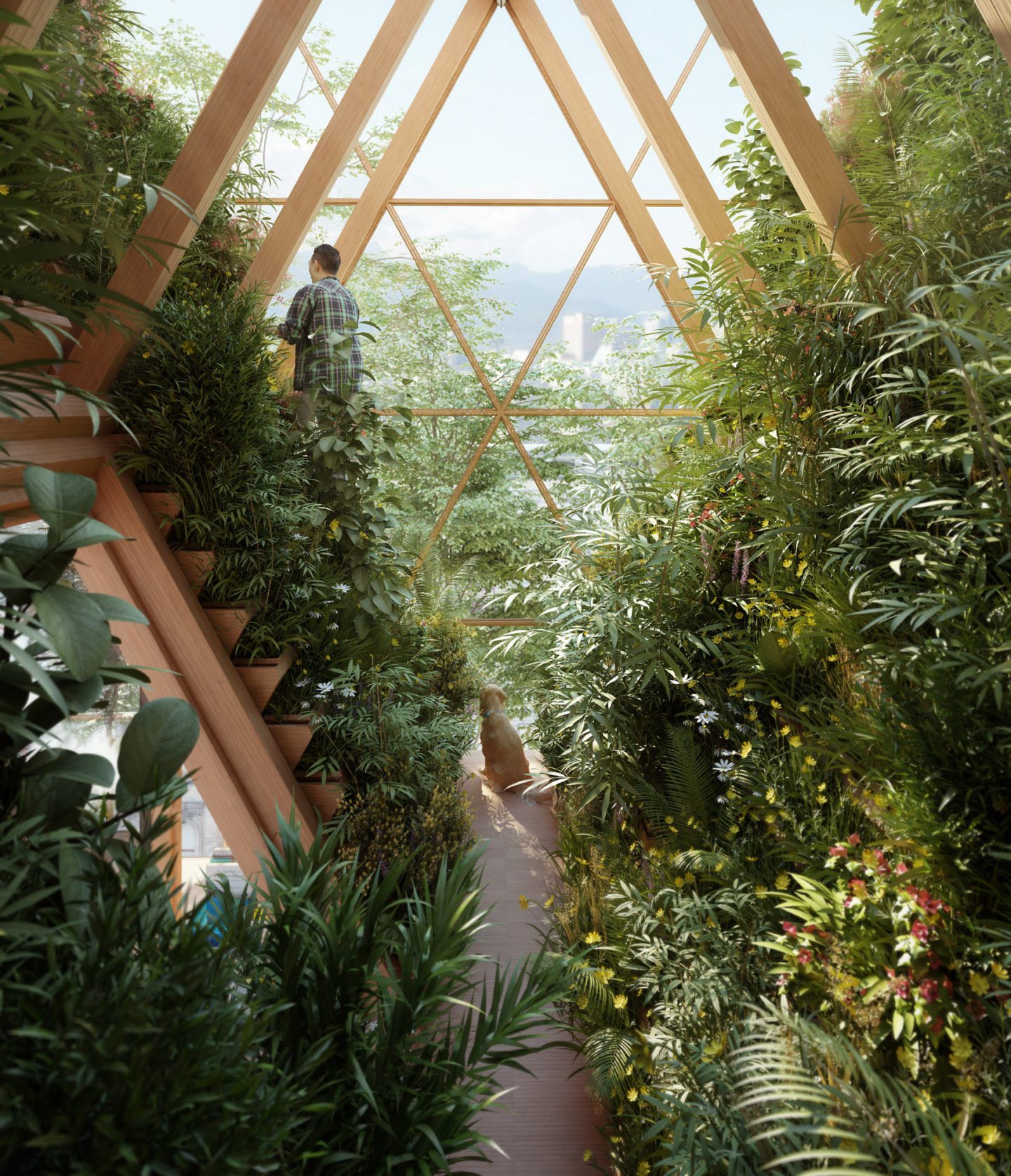
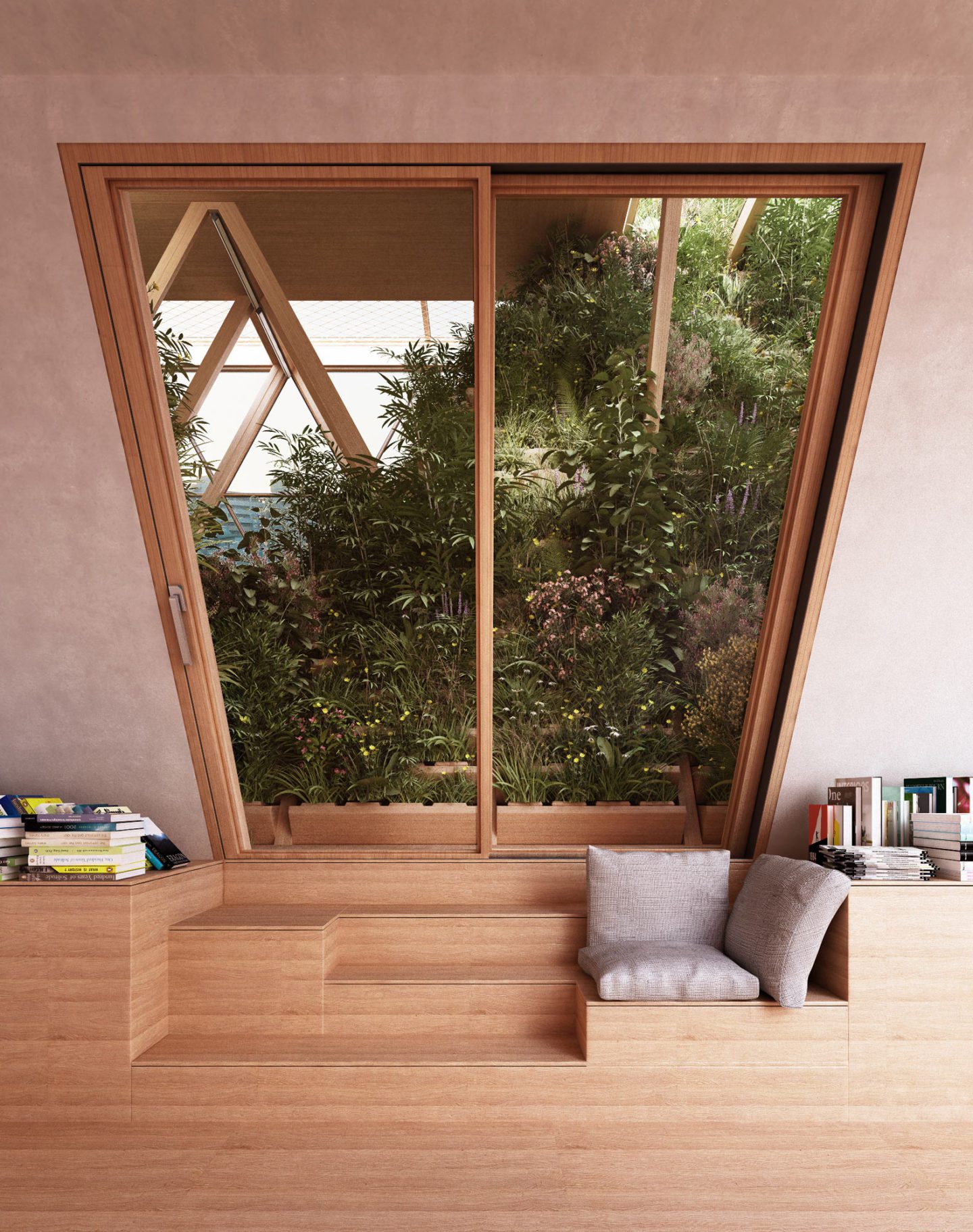
Chris Precht says, ‘It is clear that we need to find an ecological alternative to our current food system. What and where we grow and eat. Topics like organic agriculture, clean meat, social sourcing and “farm to table” will be key elements of this change. That means that our urban areas need to become part of an organic loop with the countryside to feed our population and provide food security for cities’.

